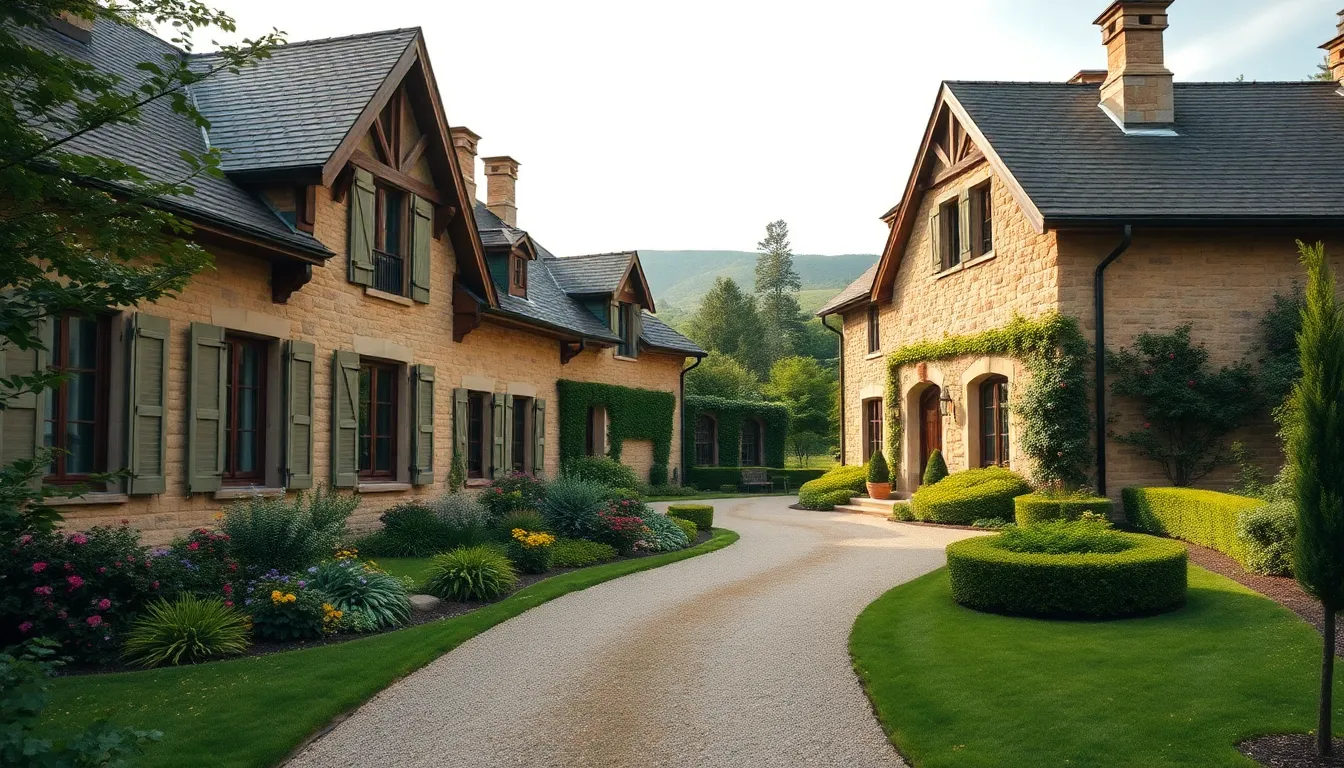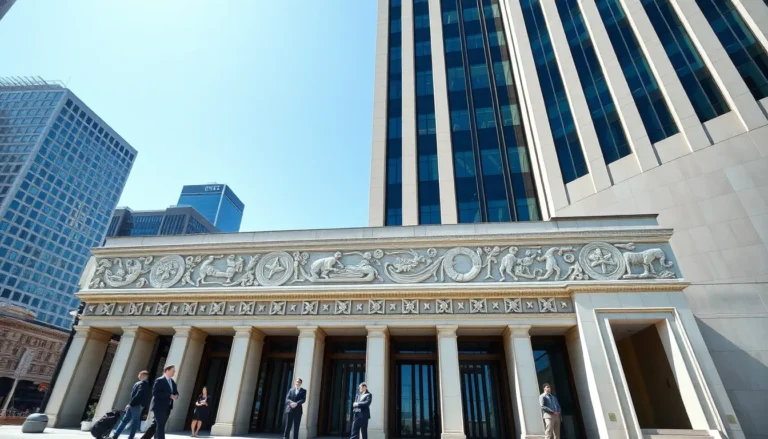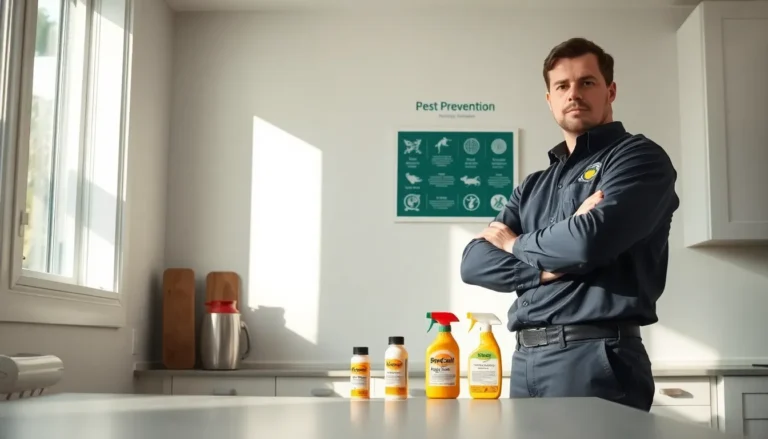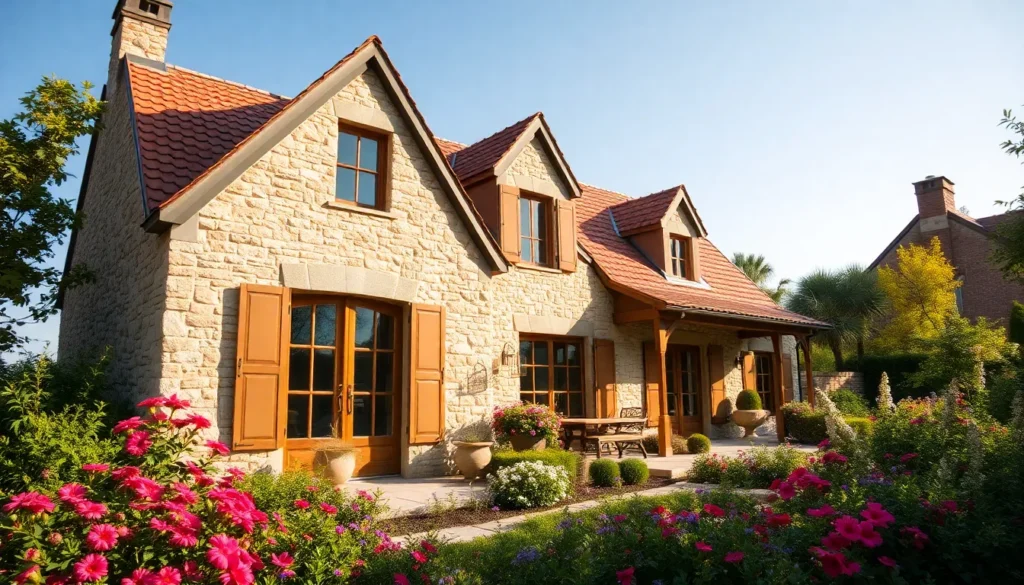Table of Contents
ToggleImagine stepping into a quaint village in the heart of France where rustic elegance meets practical design. That’s the allure of French country architecture, a delightful blend of form and function that whispers stories of the past. It’s not just about aesthetics: it’s a cozy embrace for those who seek warmth and charm in their homes. Whether you’re dreaming of a serene cottage retreat or planning a modern abode with a touch of nostalgia, understanding this architectural style can make all the difference. Let’s jump into the world of French country architecture and discover the magic that has captivated hearts for centuries.
Historical Background of French Country Architecture

French country architecture has deep roots, tracing back to the rural regions of France, particularly in provinces like Provence and Normandy. This style emerged from a necessity to adapt to the local climates and landscapes, making buildings both functional and aesthetically pleasing. Historical influences from the medieval period, the Renaissance, and even the rustic charm of farmhouses helped to shape a unique architectural identity.
In the 17th and 18th centuries, as the French aristocracy began to escape the cramped and ostentatious urban environments, they sought refuge in the countryside. These retreats, or “maisons de campagne,” were designed to reflect simplicity and elegance, showcasing the country’s beauty rather than overshadowing it. As time went on, the blend of peasant practicality with noble refinement created a style that became emblematic of French heritage and lifestyle.
Key Features of French Country Houses
The charm of French country architecture lies in its distinctive features that evoke a sense of nostalgia. These homes often showcase:
- Natural Stone Exteriors: The use of local stones not only provides durability but also helps the house blend seamlessly with its natural surroundings.
- Sloping Roofs: Steeply pitched roofs adorned with terracotta tiles play a crucial role in preventing snow accumulation, reflecting the practicality of the design.
- Charming Windows: Often embellished with wooden shutters, the windows are typically large and symmetrically arranged to allow ample sunlight, enhancing the home’s warmth.
- Rustic Details: From exposed wooden beams to intricate moldings, the interiors often feature DIY elements and rustic finishes that add character and a welcoming atmosphere.
These key features come together to create an inviting aura that is quintessentially French.
Materials Used in French Country Architecture
Materials play a pivotal role in defining French country architecture. Traditional builds often incorporate:
- Limestone and Granite: These materials are prevalent in many regions, providing both beauty and structural integrity.
- Wood: Timber beams and accents not only reinforce the rustic aesthetic but also offer warmth and comfort.
- Clay and Terracotta: Commonly used for roofing tiles and fireplace bricks, these materials lend an earthiness that complements the surrounding landscape.
- Plaster: A typical interior finish, plaster is often whitewashed or lightly tinted to create a soft and inviting feel.
Choosing the right materials is essential to achieving authenticity in French country design and reflects the environmental context of the home.
Regional Variations in French Country Design
French country architecture is not a monolith: it varies significantly across regions. For instance:
- Provence: Characterized by bright colors, lavender fields, and rustic shutters, homes here often feature clay tiled roofs and vibrant gardens.
- Normandy: Here, half-timbered houses with slate roofs are more common, influenced by the coastal climate. This region’s style incorporates elements that reflect its maritime heritage.
- Brittany: The architecture here boasts robust granite structures, sometimes featuring intricate carvings, echoing the ruggedness of the coastal landscape.
These regional distinctions contribute to the diverse tapestry of French country homes, each echoing the local culture and environment.
Incorporating French Country Style in Modern Homes
Even in contemporary architecture, French country elements can be seamlessly integrated. Here are some suggestions for homeowners who want to infuse that rustic charm into modern designs:
- Focus on Layout: Open floor plans that emphasize connectivity between living spaces resonate with the inclusive style of French country homes.
- Natural Finishes: Use reclaimed wood, stone accents, and soft color palettes to mimic the rustic aesthetic.
- Gardens and Patios: Create lush gardens or cozy patios reminiscent of a French villa to bring the outside in.
- Authentic Decor: Incorporate vintage furniture, woven textiles, and artisan pottery that reflect the artisanal spirit of French country style.
These adaptations ensure that the charm of the countryside can coexist beautifully with modern functionality.
Challenges and Considerations in French Country Architecture
While embracing French country architecture has its charms, potential challenges must be acknowledged. For starters:
- Local Climate: Adapting traditional designs to fit modern energy standards while maintaining authenticity can be tricky.
- Material Sourcing: Finding authentic materials that align with local building codes can be a challenging job, particularly outside France.
- Regulation Hurdles: Zoning laws and regulations may impose restrictions that hinder the ability to fully embrace traditional designs.
- Balancing Modernity and Tradition: Striking the right balance between modern amenities and traditional charm requires thoughtful planning and design expertise.
These factors should encourage thoughtful consideration when embarking on a project inspired by French country architecture.







