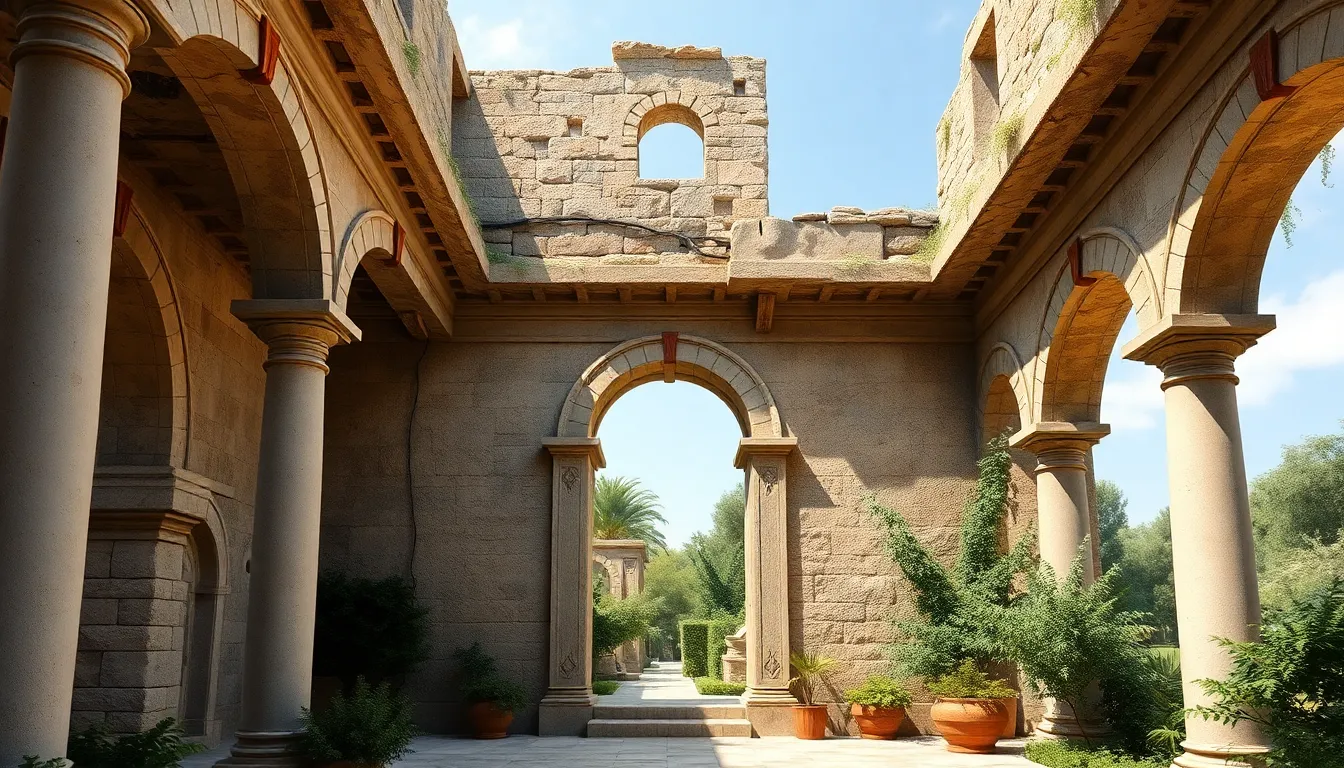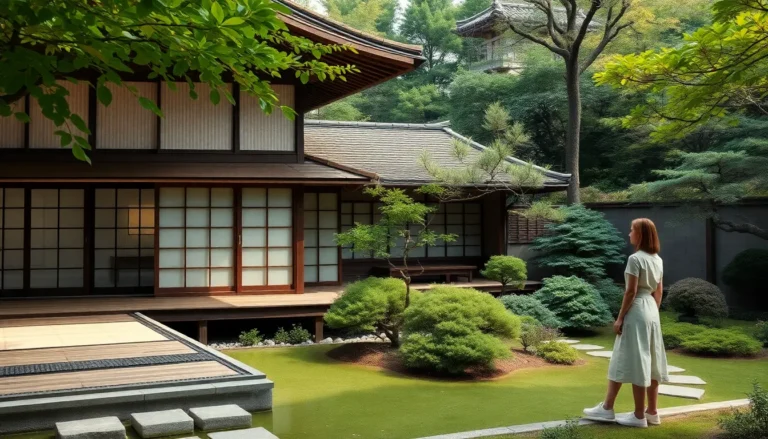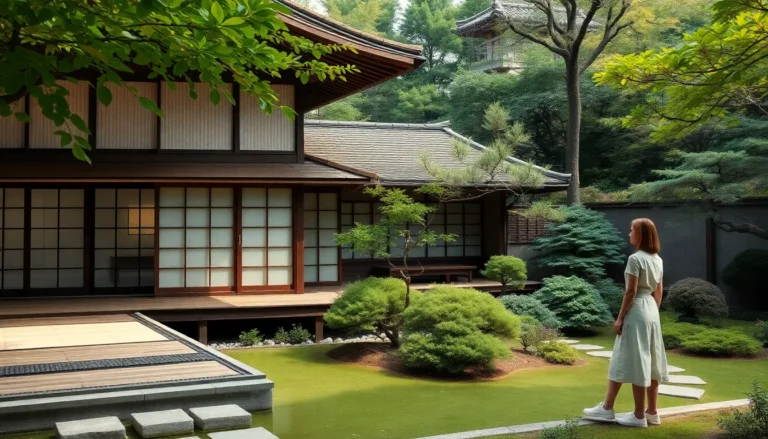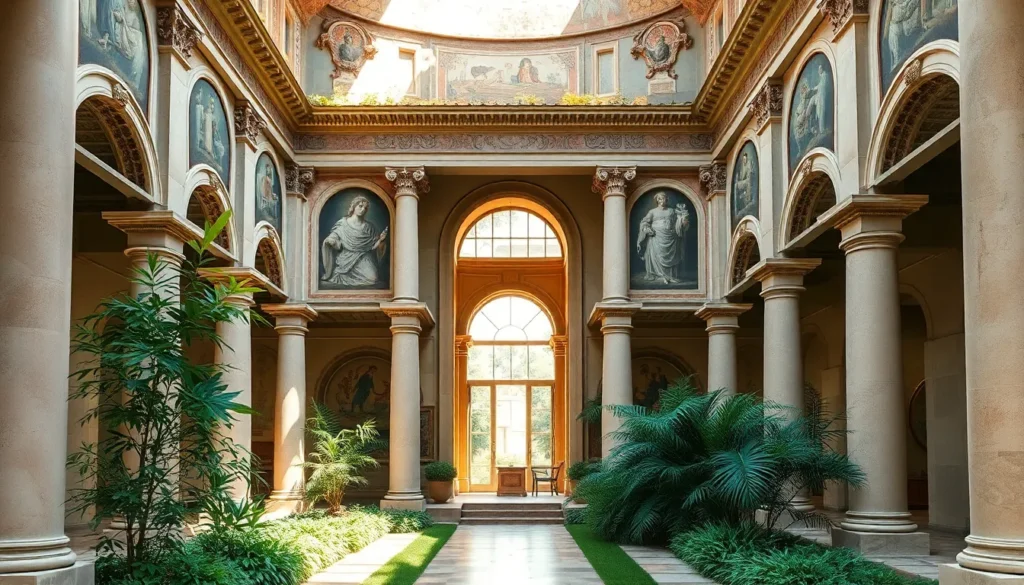Table of Contents
ToggleWhen you think of Roman architecture, images of grand coliseums and towering temples might spring to mind. But what about the humble abode? Roman houses, or domus, were the epitome of comfort and style, blending functionality with flair. Imagine a home where every room tells a story, from the vibrant frescoes to the intricate mosaics underfoot.
These architectural gems weren’t just places to crash after a long day of toga-wearing and chariot racing; they were social hubs where families gathered and neighbors mingled. With innovations that still influence modern design, Roman houses offer a peek into a world where elegance met everyday life. So, let’s dive into the fascinating features of these ancient homes and discover why they’re still the envy of architects today.
Overview of Roman Architecture
Roman architecture reflects innovation, grandeur, and practicality in building design. It emphasizes the use of durable materials such as concrete, brick, and stone. Architects focused on structural integrity and aesthetics, creating enduring masterpieces that still exist today.
Key elements of Roman architecture include the arch, vault, and dome, which provide strength and spaciousness. The arch enabled the construction of wider openings and supported heavier loads without compromising stability. These features allowed for the dramatic form of structures like the Colosseum and aqueducts.
Public buildings also display artistry through intricate frescoes and mosaics, showcasing cultural narratives. Temples, such as the Pantheon, combine functionality with beauty, illustrating the architectural prowess of the Romans. Its massive dome remains a significant achievement in engineering.
Residential designs varied based on social class. Wealthy families enjoyed spacious domus, featuring atriums and peristyles that fostered social interaction. In contrast, poorer citizens lived in insulae, multi-story apartment buildings that accommodated many families but often lacked comforts.
Romans prioritized urban planning, establishing a grid system that enhanced connectivity. This foresight allowed for efficient movement and access to public spaces like forums and baths. Such design principles continue to influence urban development today.
Overall, Roman architecture stands as a testament to a civilization that valued utility, community, and aesthetics. Its lasting legacy shapes modern architectural practices, ensuring that the principles of Roman design resonate through centuries.
Key Features of Roman Architecture House

Roman houses showcase distinctive architectural features that reflect innovation, comfort, and social importance. This section explores key elements that define the design of these ancient homes.
Use of Arches and Vaults
Arches form a crucial element in Roman architecture, providing strength and stability. Their design allows structures to support significant weight while maintaining an aesthetic appeal. Vaults extend this concept, creating expansive ceilings that contribute to the spaciousness of interiors. Notable structures, like the domus, utilized these elements, maximizing living space while allowing natural light to fill rooms. The incorporation of arches and vaults highlights the Romans’ mastery of engineering, influencing architectural styles for centuries.
Innovative Construction Materials
Concrete emerged as a groundbreaking material in Roman architecture, enabling the construction of more durable and complex designs. Brick and stone also played essential roles in building homes, providing both strength and versatility. These materials allowed architects to experiment with different forms and styles. Use of these innovative components ensured that houses stood the test of time, exemplifying a commitment to quality. The adaptability of these construction materials reflects the Romans’ engineering prowess and their desire for functional elegance in domestic structures.
Famous Examples of Roman Architecture Houses
Roman architecture houses include notable examples that showcase the ingenuity of design and functionality. The following sections detail two key types: the domus and the villa rustica.
The Domus
The domus served as the primary residence for wealthy families in ancient Rome. Typically located in urban centers, this house style featured a central atrium, which often contained an impluvium for collecting rainwater. Rooms branched off from the atrium, allowing for both privacy and social interaction. Elegant decorations, including frescoes and mosaics, adorned these living spaces, reflecting the owner’s status. Its design prioritized natural light and ventilation, creating an inviting atmosphere for residents and guests.
Villa Rustica
The villa rustica functioned as a rural retreat, combining agricultural and residential purposes. Families utilized this structure for relaxation and farming activities, enjoying the expansive surroundings. Typically situated on estates, these villas included essential features like workshops, storage rooms, and farmland. Constructed with durable materials, they showcased the Romans’ commitment to practicality and comfort in rural living. In addition, lavish gardens and courtyards provided serene spaces for leisure, enhancing the overall quality of life in these homes.
Influence of Roman Architecture on Modern Design
Modern architecture draws significant inspiration from Roman design principles. Notable features such as arches and domes contribute both strength and elegance to contemporary buildings. Many structural elements are rooted in the Roman use of concrete, which allows for innovative forms and large spaces.
Architects incorporate principles from ancient designs to create functional, yet visually appealing structures. An example is the use of expansive windows in modern homes, mimicking the Roman emphasis on natural light within domus. The blend of indoor and outdoor spaces reflects the Roman villa’s connection to nature.
Furthermore, urban planning in modern cities often mirrors Roman strategies, promoting community interaction. Many cities adopt organized layouts that prioritize accessibility, similar to Roman forums and walkable neighborhoods. Public spaces designed today continue to echo the grandeur of Roman public buildings, enhancing social cohesion.
Contemporary residential designs frequently feature open floor plans that invite social gatherings, reminiscent of the atrium in Roman homes. Transitional spaces, such as courtyards, enhance livability while promoting relaxation, similar to Roman villa rustica. Designers leverage these historical insights to foster a sense of community in modern living environments.
Moreover, decorative elements such as columns and pilasters are common in modern façades, echoing Roman aesthetics. This combination of functionality and beauty serves as a testament to the enduring legacy of Roman architecture in present-day design. Overall, Roman architecture provides a foundational influence that shapes modern principles and practices.
Roman architecture houses exemplify a remarkable fusion of beauty and functionality. Their enduring influence on modern design highlights the timeless principles of strength and elegance that continue to resonate today. By embracing natural light and fostering social interaction, these ancient homes set the foundation for contemporary architectural practices.
The legacy of the domus and villa rustica serves as a reminder of the Romans’ innovative spirit and their commitment to creating spaces that nurture community. As modern architects draw inspiration from these historic designs, the principles of Roman architecture remain vital in shaping environments that prioritize both aesthetics and practicality. This rich heritage ensures that the impact of Roman houses will be felt for generations to come.







