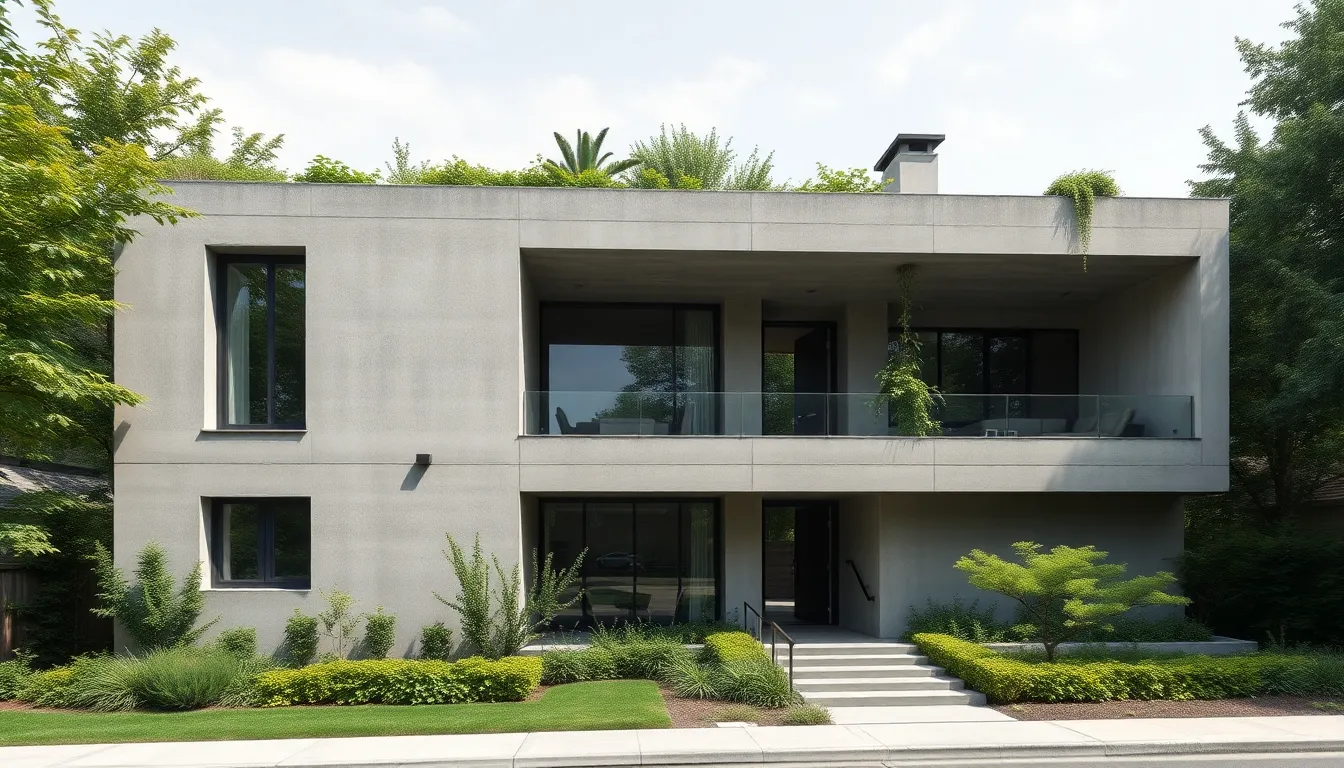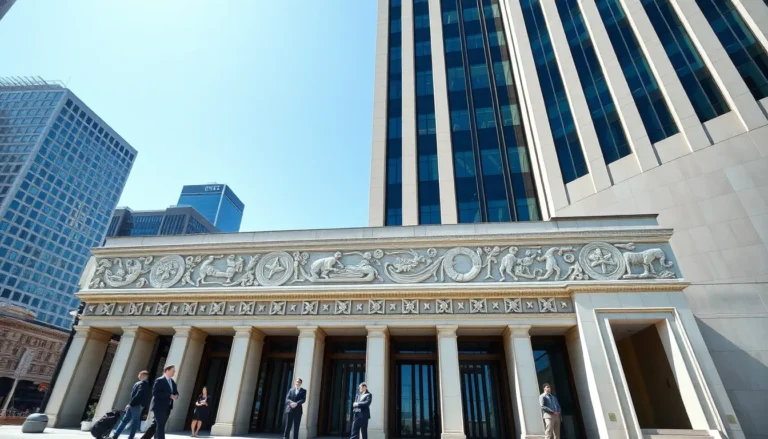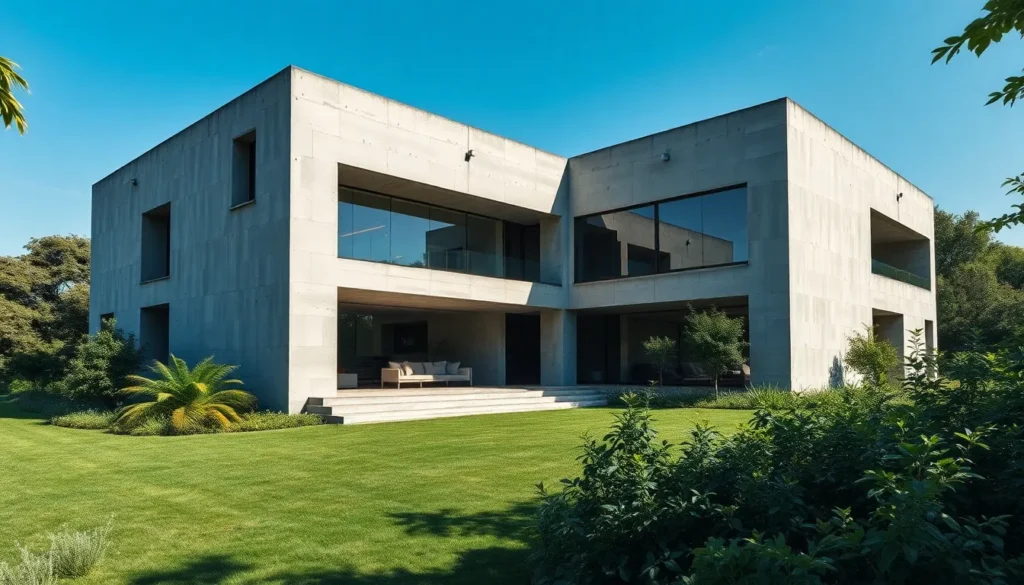Table of Contents
ToggleBrutalist architecture isn’t just a style; it’s a bold statement. Imagine a house that looks like it could withstand a zombie apocalypse while still being the coolest pad on the block. With its raw concrete, geometric forms, and unapologetic aesthetics, a brutalist home demands attention and sparks conversation.
For those who appreciate the beauty in the unconventional, these structures offer a unique blend of functionality and artistry. It’s like living inside a sculpture that’s as tough as nails yet surprisingly inviting. If you’re tired of cookie-cutter homes that all look the same, a brutalist house might just be your ticket to architectural freedom. Get ready to explore the fascinating world of concrete dreams and discover why this style is more than just a trend; it’s a lifestyle choice that screams personality.
Overview of Brutalist Architecture
Brutalist architecture emerged in the mid-20th century, characterized by its use of raw concrete and functional shapes. This artistic expression prioritizes practicality while emphasizing bold, geometric forms. Oftentimes, it reflects a philosophy that embraces the honesty of materials and design, moving away from decorative elements.
Unique traits define brutalist homes, including angular lines and large, unadorned surfaces. Designers favor minimalist aesthetics, creating spaces that evoke a sense of strength and permanence. While some might view these structures as austere, many celebrate their distinctiveness and the narrative they convey.
Brutalist architecture thrives on the interplay between form and function. Rooms within these homes often utilize open layouts and vast windows, fostering connectivity with the outdoor environment. Light plays a crucial role, interacting with the rough textures of concrete to create a dynamic atmosphere.
Cultural significance underpins many brutalist buildings. Often seen in educational institutions and civic structures, the style represents a post-war architectural movement aimed at addressing social issues. Brutalism’s egalitarian roots resonate across communities, emphasizing shared spaces and accessibility.
Critics of brutalist architecture frequently highlight its stark appearances. However, supporters argue these homes offer a unique possibility for self-expression. An ever-growing appreciation for sustainable practices has led to a resurgence of interest in the style, endorsing its relevance in contemporary design discussions.
Brutalist architecture serves as an intriguing choice for individuals seeking distinctive homes. The fusion of artistry and utility fosters environments that reflect personal identity, while also challenging conventional design norms.
Key Features of Brutalist Architecture Houses

Brutalist architecture houses showcase distinct characteristics that set them apart from traditional designs. The emphasis lies on raw materials and functional aesthetics.
Materials Used
Concrete dominates in the construction of brutalist houses, providing a strong and durable foundation. Often, architects incorporate steel elements for structural support and visual contrast. Wood is sometimes introduced to soften the starkness of concrete surfaces, adding warmth to interiors. Glass features prominently, especially in expansive windows that connect indoor and outdoor spaces. Brick occasionally complements the concrete, bringing textural variation and enhancing the visual appeal.
Design Elements
Angular shapes define the design of brutalist architecture, creating bold silhouettes that catch the eye. Open floor plans promote a sense of spaciousness, allowing for fluid movement throughout the home. Large windows maximize natural light, fostering a connection with the environment. Minimalist detailing characterizes the overall look, which prioritizes function over ornamentation. Rooftop gardens may appear, contributing to sustainable living and optimizing urban space.
Historical Context
Brutalism arose during the mid-20th century, embodying a reaction to the ornate styles that preceded it. The movement initially emerged in Europe in the 1950s after World War II, focusing on the use of raw concrete and geometric designs. This architectural approach sought to address the social challenges of post-war society while fostering communal spaces.
Emergence of Brutalism
Brutalism’s roots trace back to the modernist movement, which rejected traditional aesthetics. Architects began emphasizing functionality over decoration, leading to a new appreciation for simple forms. Influenced by the work of Le Corbusier, who popularized béton brut or raw concrete, brutalism became synonymous with imposing structures and minimal ornamentation. Urban environments embraced this style, as it supplied affordable housing solutions and public buildings that met societal needs.
Notable Architects
Several architects played pivotal roles in shaping brutalism. Louis Kahn introduced innovative forms with a focus on light and space in his monumental buildings. Paul Rudolph emphasized sculptural qualities in residential designs, creating distinct visual narratives. Meanwhile, Moshe Safdie’s Habitat 67 demonstrated brutalism’s capacity for community-centric housing through its modular approach. Each architect contributed a unique perspective, collectively solidifying brutalism’s place in architectural history.
Iconic Brutalist Architecture Houses
Brutalist architecture houses reflect bold design choices and unique structural expressions. Two landmark examples demonstrate the versatility and impact of this architectural style.
Case Study: Villa Savoye
Villa Savoye, designed by Le Corbusier in 1929, exemplifies modernist principles through its geometric form and use of béton brut. The house features a free facade and open-floor plan, showcasing how functionality aligns with aesthetics. Light floods the interior through expansive windows, creating a seamless connection between indoor spaces and the landscape. Slim columns elevate the structure, emphasizing its floating appearance. The building’s purist approach to design highlights the tension between form and function, ultimately impacting the evolution of brutalism in residential architecture.
Case Study: Boston City Hall
Boston City Hall, completed in 1968, stands as a notable example of brutalist civic architecture. Its robust concrete facade and angular massing reflect a commitment to strength and permanence. The design encourages public interaction, with open plazas serving as gathering spaces for community events. Light wells punctuate the external surfaces, contributing to an intriguing interplay of shadow and light within. Critics often mention its stark, monumental presence, yet the building remains a defining feature of Boston’s architectural identity, illustrating how brutalism can encompass civic functionality and visual statement.
Modern Interpretations of Brutalist Architecture
Modern interpretations of brutalist architecture explore innovative ways to celebrate its unique characteristics. Architects embrace the original forms while integrating contemporary materials and technologies.
Renovations and Restorations
Renovations highlight the beauty of existing brutalist structures while updating them for modern living. Many homeowners invest in retrofitting these homes with energy-efficient systems that respect the original design. Recent restorations focus on enhancing natural light and improving insulation, blending functionality with aesthetic integrity. Preservation efforts often include maintaining the concrete surfaces, reinforcing the bold statement that these homes embody. Architects may also incorporate modern furnishings, softening the starkness of concrete without losing its essence.
Contemporary Influences
Contemporary influences on brutalist architecture reflect an evolving appreciation of its boldness. Designers incorporate organic materials alongside traditional concrete, fostering a balance between strength and warmth. This synergy creates inviting spaces that appeal to today’s homeowner preferences. Additionally, minimalist interiors paired with brutalist exteriors emphasize functionality while embracing aesthetic simplicity. Forward-thinking architects envision new designs rooted in brutalist principles while incorporating sustainability and community needs, ensuring that this architectural style continues to thrive in modern contexts.
Brutalist architecture houses stand as a testament to individuality and artistic expression. Their raw concrete forms and minimalist designs challenge conventional aesthetics while prioritizing functionality. This style not only offers a unique living experience but also reflects a deeper connection to the environment and community.
As interest in sustainable living grows, brutalism’s relevance in contemporary design becomes increasingly evident. By embracing its bold characteristics and integrating modern innovations, architects are breathing new life into this movement. Those who choose brutalist homes are not just opting for a distinctive architectural style; they’re making a statement about their values and lifestyle.







