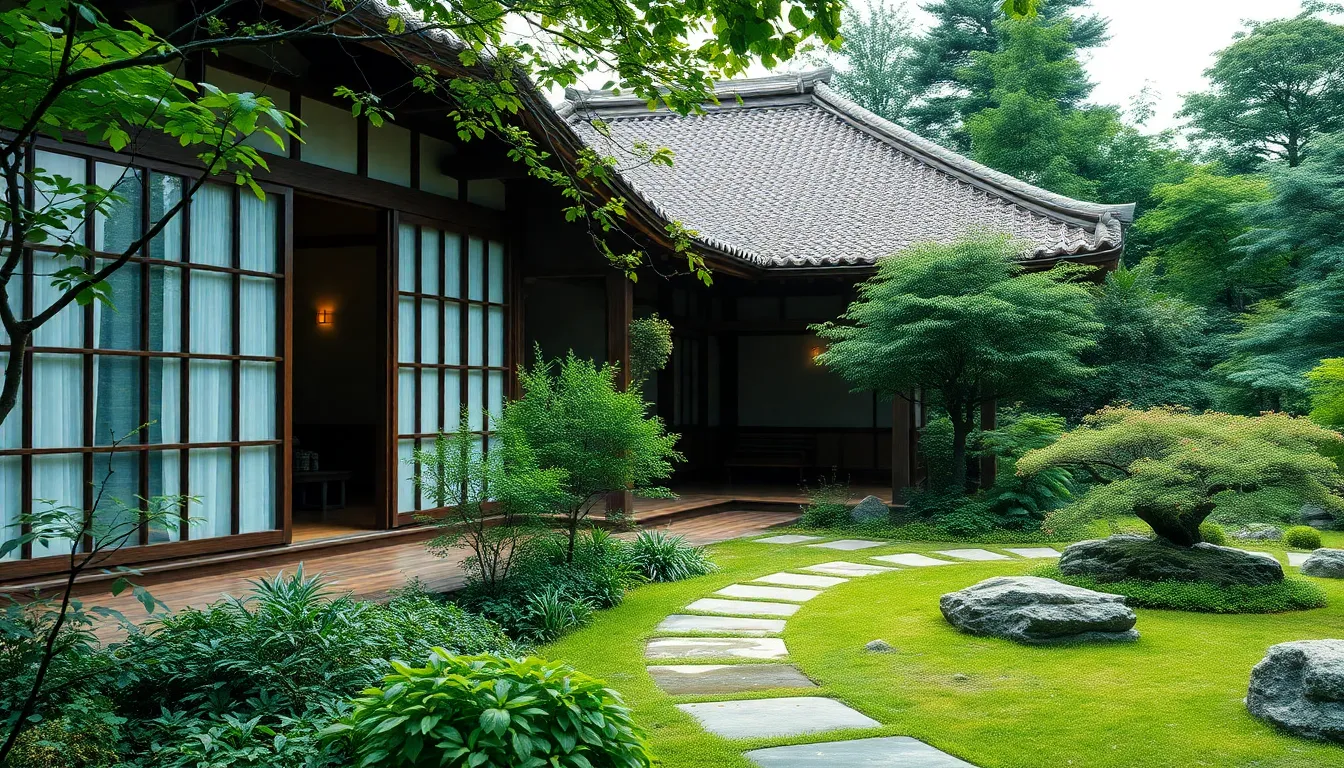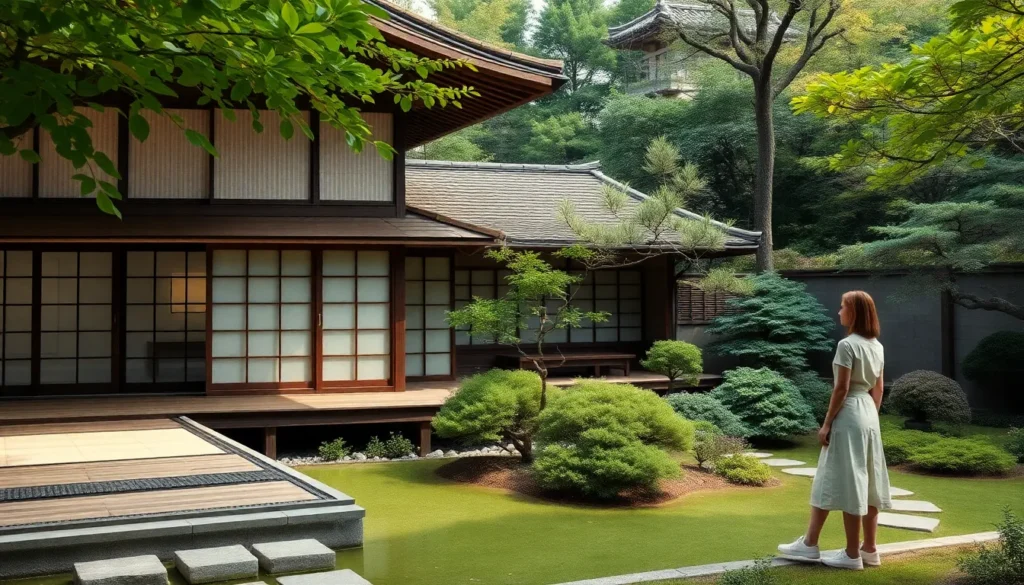Table of Contents
ToggleJapanese architecture houses are like a perfectly brewed cup of matcha—delicate yet robust, traditional yet modern. With their minimalist designs and seamless integration with nature, these homes invite tranquility and harmony into daily life. Imagine stepping into a space where every corner whispers serenity, and the simplicity of design sparks joy.
From tatami mats to sliding shoji screens, Japanese homes offer a unique blend of functionality and aesthetics that can make even the most chaotic of lives feel zen. Whether you’re a design enthusiast or just someone who appreciates a good cup of tea in a beautiful setting, exploring the world of Japanese architecture will leave you inspired. So grab your favorite snack, sit back, and dive into the enchanting elements that make these homes a masterpiece of architectural artistry.
Overview of Japanese Architecture House
Japanese architecture houses blend simplicity with elegance and maintain a connection to nature. Reflecting this ethos, these homes often embody techniques and materials unique to Japan.
Historical Significance
Japanese architecture dates back centuries, evolving through various cultural periods. Traditional houses, known as minka, served as homes for farmers and artisans. These structures featured thatched roofs and wooden frames, emphasizing durability and sustainability. During the Edo period, urbanization spurred the development of merchant houses, showcasing sophisticated design elements. Impermanence remains a key concept, with aesthetics that embrace natural aging. Homes often utilized local materials, reinforcing regional character and sustainability. Understanding these historical roots reveals the depth of significance in Japanese residential design.
Cultural Influences
Cultural elements play a crucial role in shaping Japanese architecture. Shinto and Buddhist beliefs influence design principles, integrating spirituality into everyday life. Nature’s presence remains central, guiding architectural choices to harmonize structures with landscapes. The concept of wabi-sabi encapsulates beauty in transience and imperfection, significantly impacting aesthetic decisions. This approach encourages minimalism in design, favoring simplicity and functionality. Furthermore, communal living spaces foster interaction within family and community settings, reflecting societal values in architectural layouts. These cultural influences contribute to the distinctiveness of Japanese homes today.
Key Characteristics of Japanese Architecture House

Japanese architecture houses exhibit unique characteristics that blend functionality and aesthetics. These homes reflect a deep respect for nature and cultural traditions.
Use of Natural Materials
Natural materials dominate Japanese architecture, emphasizing sustainability and authenticity. Wood serves as the primary material, chosen for its durability and warmth. Bamboo, known for its flexibility, complements wooden structures, adding texture and visual interest. Stones often form foundations, creating stability and grounding the house in its environment. These materials weather gracefully, showcasing a commitment to natural aging and change. The skillful use of local resources fosters a strong connection between the home and its surroundings. This connection aligns with Japan’s cultural values, embracing elements of simplicity and harmony.
Integration with Nature
Integration with nature showcases Japanese architecture’s thoughtful design. Large windows frame views of gardens, promoting indoor-outdoor living. Sliding doors, or shoji, allow spaces to open, inviting natural light and fresh air into the home. Rooflines often replicate natural forms, blending seamlessly with the landscape. Often, homes include traditional Zen gardens, providing peaceful retreats that foster calmness and contemplation. Architectural layouts aim to harmonize with seasonal changes, allowing a dynamic coexistence with the environment. This balance reflects a profound reverence for nature, creating tranquil living spaces that encourage mindfulness and well-being.
Famous Examples of Japanese Architecture House
Japanese architecture features a rich array of house designs, showcasing both traditional styles and modern innovations. Notable houses reflect the harmony between human habitation and nature.
Traditional Styles
Minka houses exemplify traditional Japanese architecture. Often made of wood, these homes typically feature steep thatched roofs which offer both aesthetic appeal and functionality. Tatami mats line the floors, providing a cozy atmosphere. Shoji screens allow for light and air while offering privacy. Another significant style, the Sukiya-zukuri, blends elegance with simplicity, often seen in tea houses. Each traditional structure emphasizes balance, simplicity, and a connection to nature.
Modern Innovations
Modern Japanese houses incorporate contemporary design elements while respecting traditional roots. Architect Tadao Ando utilizes concrete, creating minimalist spaces that evoke tranquility. Large glass windows often integrate the indoor and outdoor spaces, inviting nature into the home. Sustainable practices, such as using eco-friendly materials, highlight a commitment to the environment. The Muji house represents a blend of functionality and aesthetics, offering flexible layouts that cater to modern living. These innovations reflect evolving lifestyles while maintaining the essence of Japanese design principles.
Designing a Japanese Architecture House
Designing a Japanese architecture house emphasizes harmony with nature and minimalist aesthetics. Key principles guide the creation of serene living spaces that foster tranquility.
Layout and Space Utilization
Spatial design plays a crucial role in Japanese architecture. Open layouts encourage natural light and ventilation, enhancing the sense of airiness. Multifunctional spaces provide flexibility, allowing rooms to adapt based on daily needs. Zoning within the house, often achieved using sliding doors, creates distinct areas while maintaining an open feel. Local craftsmanship focuses on optimizing small areas, ensuring they serve multiple purposes without feeling cluttered. A strong connection to the outdoors is key, with gardens or patios often seamlessly integrated into the interior layout.
Incorporating Traditional Elements
Traditional elements define the character of Japanese homes. Tatami mats serve as flooring, providing comfort and an organic touch. Shoji screens, made from rice paper and wood, allow light diffusion while offering privacy. Engaging with natural materials is essential, highlighting wood and bamboo throughout the design. Rooflines, often sloping, draw inspiration from nature, providing aesthetic appeal and cultural significance. Incorporating elements such as an engawa, or wooden porch, creates a transitional space that links the interior and exterior, promoting a tranquil environment.
Sustainability in Japanese Architecture House
Sustainability serves as a cornerstone of Japanese architecture, emphasizing harmony between human habitation and natural environments. Traditional practices often utilize locally sourced materials, reducing transport emissions and promoting ecological balance. Wood, bamboo, and clay emerge as primary resources, contributing to a lower carbon footprint while maintaining aesthetic value.
Natural ventilation techniques play a significant role in energy efficiency. Large sliding doors and windows allow for optimal airflow, minimizing energy consumption for heating and cooling. Furthermore, these elements enhance connections with outdoor spaces, creating an environment that encourages outdoor living and wellness.
Roof designs provide another layer of sustainability. Traditionally, steep roofs are not merely aesthetic; they channel rainwater effectively, reducing runoff and enabling water collection for garden irrigation. Incorporating extensive eaves protects homes from harsh weather, prolonging the lifespan of building materials and reducing maintenance needs.
Landscape integration underscores the importance of sustainability in Japanese homes. Thoughtfully designed gardens incorporate native plant species, which require less water and care. This design approach fosters biodiversity while promoting a serene atmosphere that supports mental well-being.
Modern architects like Tadao Ando continue these traditions through innovative practices. They blend contemporary materials with local techniques, ensuring that sustainability remains a priority while advancing design values. Eco-friendly technologies often feature solar panels and green roofs, enhancing energy independence and creating more sustainable living spaces.
Ultimately, the principles of sustainability in Japanese architecture reflect a broader cultural commitment to nature. Engaging with local ecosystems fosters a deeper understanding of environmental stewardship, ensuring these homes remain relevant and invaluable in an ever-evolving world.
Japanese architecture houses embody a unique blend of tradition and modernity that resonates deeply with those seeking serenity and balance. Their minimalist designs and seamless connection with nature create spaces that foster mindfulness and well-being. By prioritizing sustainability and local materials, these homes not only reflect cultural values but also adapt to contemporary needs.
The principles of Japanese architecture invite admiration and inspire a deeper appreciation for the beauty found in simplicity and impermanence. As they continue to evolve, these homes stand as a testament to the enduring relevance of harmonious design in an ever-changing world. Exploring Japanese architecture opens a door to a lifestyle that values tranquility and a profound connection to the environment.







